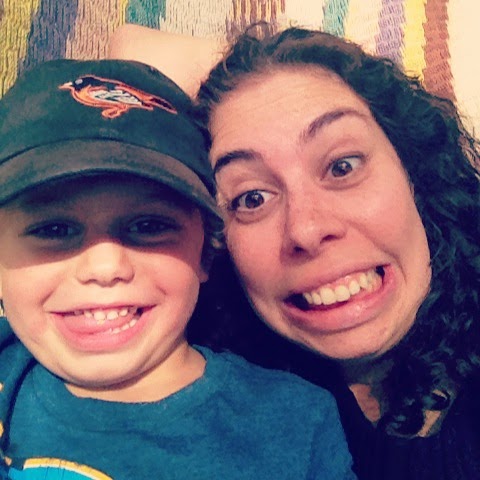Demo on the kitchen started the weekend of July 4th, so there was demo week and last week, and now this week is week 3. These little weeks go so quickly, it's bizarrely weird to look back and think about how we've gone from,
This:

To:

Moving that half wall, omygosh that is amazing! The whole space opens up- you can walk from the kitchen to the garage, with armfuls of stuff (or children) and not have to go sideways. You can actually fit a stroller or a suitcase through the space. And bonus, in the new sink spot (where those lovely pipes are) won't have the dish-washer staring out at the laundry machines, ok, so instead it will onto a wall, but it will be a beautifully tiled back splash, and we're getting a second dishwasher, so will never have to do dishes, ever again.
After the plumber and electrician did their thing last week, Ami spent time adding insulation and umm, walls to the kitchen. In many spots on both sides of the kitchen where cabinets and soffit once were, there was no drywall or insulation. Just studs of the house, and boom cabinets. These steps will help keep our house warmer in the winter, cooler in the summer and in particular as we moved some of the layout around, will allow wall to show through instead of rafters that look into the attic or the garage. Little things, you know?
The rest of this week will be adding "mud", or joint compound to the walls so they look like walls not just boards of drywall, and to level things out, and hopefully the removal of the floor time permitting.
Cabinets are scheduled to arrive next week and the granite a week or so after they come to do a final measure. And after that, or maybe in between that, the flooring, which we think we've picked but are going to wait to pull the trigger until the cabinets are in and we can get a better sense of the coloring. Oh, and the plumbers come back to install the dishwashers and sink, and electricians to do the oven. That's seeming like a lot. Bummer. But it will be beautiful!!!!!
And as a reminder that our lives aren't all kitchen all the time, mostly thanks to two little guys this week we:
Celebrated Ami's birthday, with the requisite Rozmaryn ring ding in bed (even though the store didn't have and I substituted a cheap imitation)
Eitan is loving camp! We're carpooling with our neighbors around the corner, and carpooling is fun by the way, you have to shuttle your kid half as much, and at least in our case, sweet Aviv is a force for good, I used to have problems getting Eitan in and out of the car, but Aviv's easy going nature is a treat, and Eitan just goes along too. We love you Aviv!
Ami continued to show Eitan how to ride his bike. Nothing like a 32 year old riding a bike for a preschooler. Enjoy.
Going out for meals, this accomplishes two goals, one keeping the kids away from construction and two, um feeding us. We've been managing with the grill, the microwave, family having us over and and eating a whole bunch of things I cooked before and froze, but we're also going out and getting pizza in way more then usual. It's a treat.
Last night, the fro yo shop ran out of small cups, so you know, toddler meet life size serving. And of course, every.last.drop. by Levav Rozmaryn:
Cutest milk mustache (and beard) of all time:










































